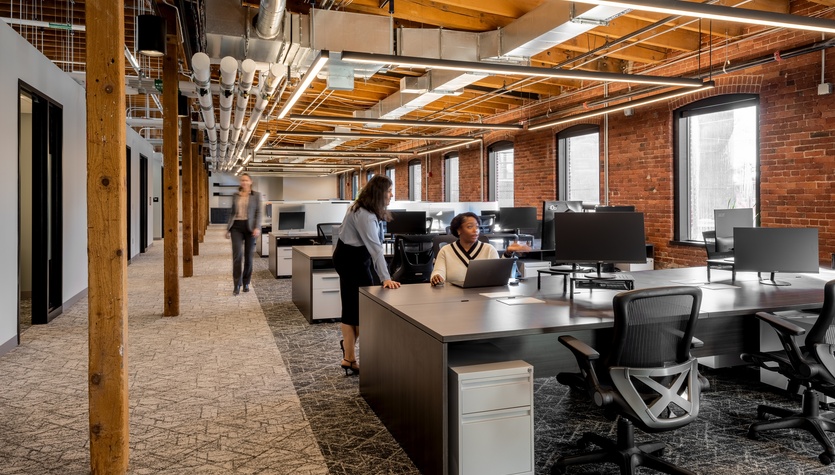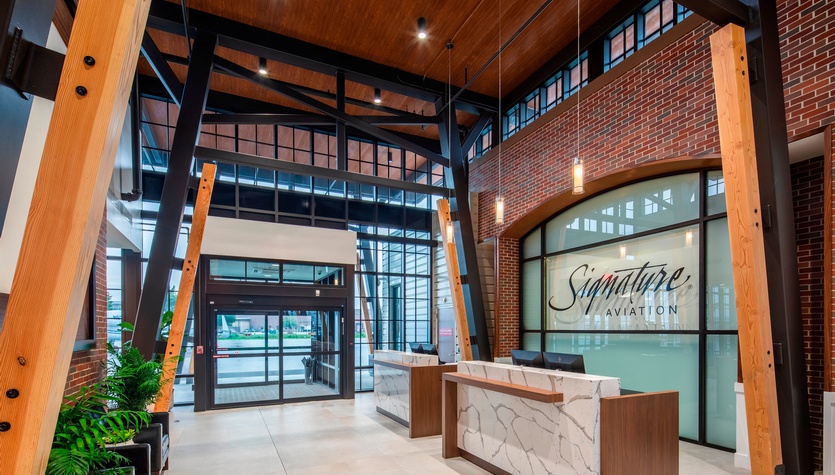HRP Group
Owner:
HRP GroupArchitect:
BKA Architects, Inc.Scope:
New Distribution FacilityLocation:
Saugus, MA
Multi-phased, ground-up construction of a distribution facility. The first phase of the project consisted of the demolition and removal of several existing buildings and utilities, the clearing of a 9.4 acre area, and the installation of crushed concrete to raise the grade in preparation for wicks and Controlled Modulus Columns (CMC’s) to minimize any settlement of the new LEED Certified building.
The second phase entailed the construction of the warehouse outfitted with state-of-the-art equipment and systems, as well as associated site work, including a new parking area and walkways around the building and the abutting shoreline. The site is surrounded by a rain garden and catch basins to minimize any water runoff to the shoreline and wetlands.
LEED Level
- Certified


















