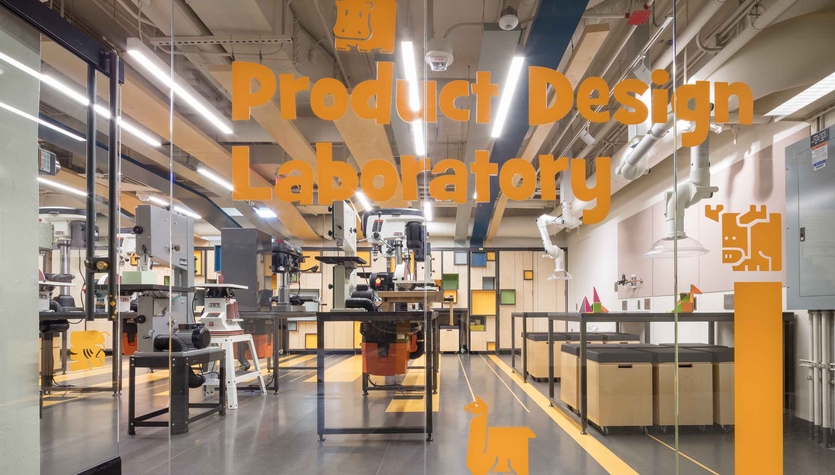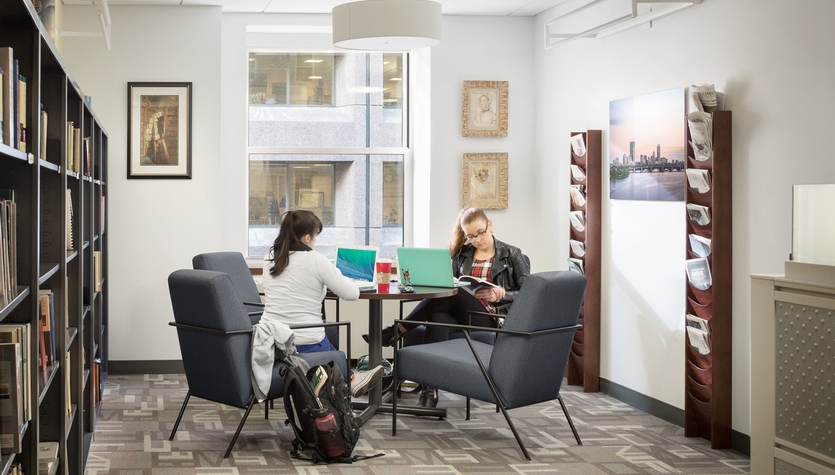MIT - Toy Maker Lab
Owner:
MITArchitect:
Merge ArchitectsScope:
Specialized Laboratory Build-outLocation:
Cambridge, MA
Columbia Construction collaborated with Merge Architects and MIT to build-out a new specialized laboratory for MIT students. Named the MIT Toy Maker Lab, the space is located in the basement level of Building #3, converting an unused storage area into a hands-on lab and workshop.
The existing space was completely demolished and a new floor plan laid out. Offering students a unique work space, the lab incorporates an open concept design featuring a Nana Wall system. The space is also divided by a highly used campus corridor, with glass walls separating the space allowing all activities in the Toy Maker Lab to be on display.
Custom millwork was installed throughout the lab, featuring rolling shelves with steel frames and slide-out cabinets, as well as custom suspended wooden ceiling panels. The space’s colorful accents were also integrated into the pattern of the rubber flooring. Eye wash stations and lab exhaust systems are contained within the space, and new MEP systems, exhaust risers, and a rooftop ventilation system were installed.
Careful attention was made to the sequencing of all construction activities during this project, as it was located in a hallway that is a major artery for MIT student traffic and directly beneath the President’s office.















