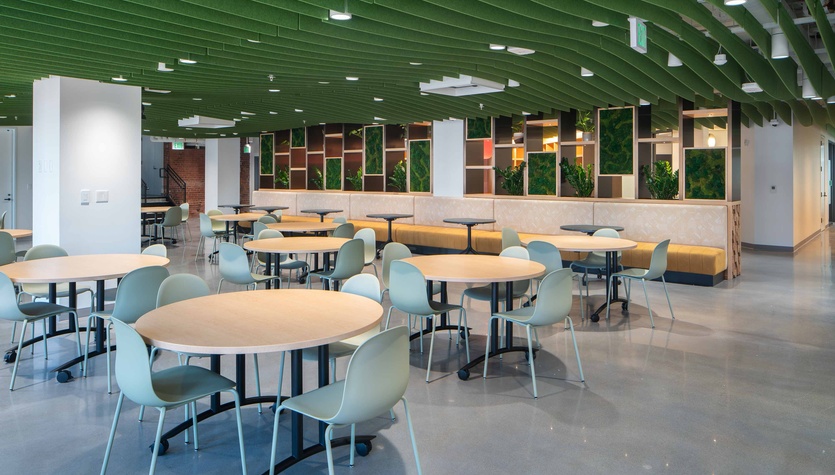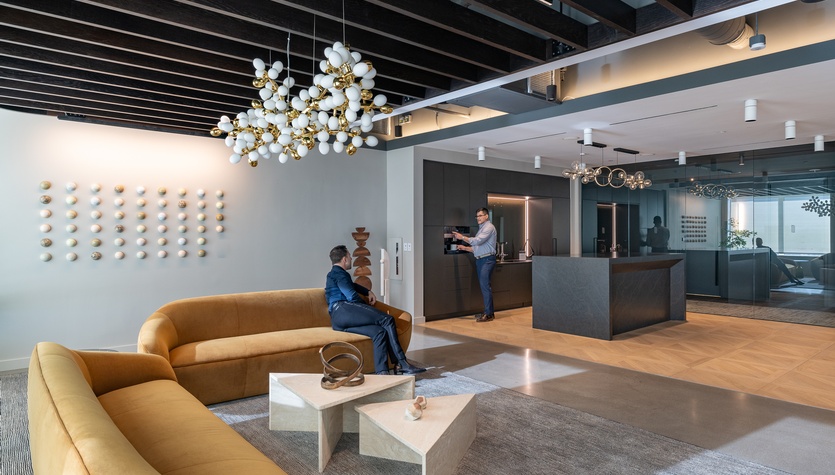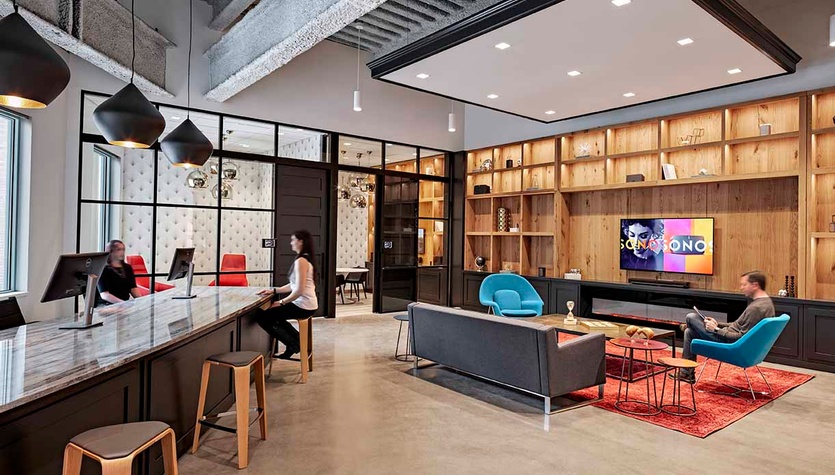Potamus Trading
Owner:
Potamus TradingArchitect:
Elkus Manfredi ArchitectsScope:
HeadquartersLocation:
Boston, MA
The new 15,000 square foot headquarters for Potamus Trading consists of a mix of private offices and open workstations, conference rooms, reception, a network computer room, and a kitchen/cafe area.
The fast-track project utilized many unique design elements that required input, modification, and collaboration among the entire team. The lobby incorporates a built-to-scale statue of a hippopotamus, the company’s corporate symbol, which was fabricated in pieces and assembled on-site. The boardroom features a custom graffiti mural, along with frameless glass pivot doors to provide flexibility. For maximum daylighting, offices and conference rooms were designed with glass walls and partitions to bring sunlight into the inner portions of the space. The open ceiling concept required extensive coordination among the trades to accommodate floating Decoustics Wood-slat panels, TECTUM acoustic panels, and the reconfiguration of MEP systems.
Awards
- 2017, Society of British and International Design (SBID) Awards - Best Office Design
















