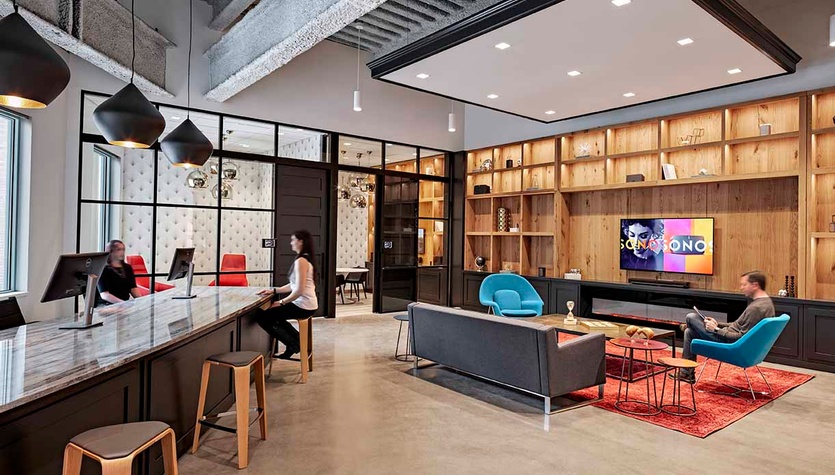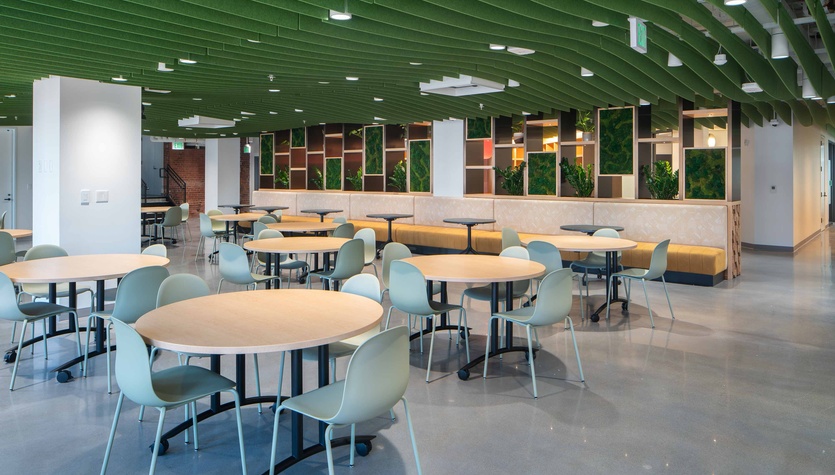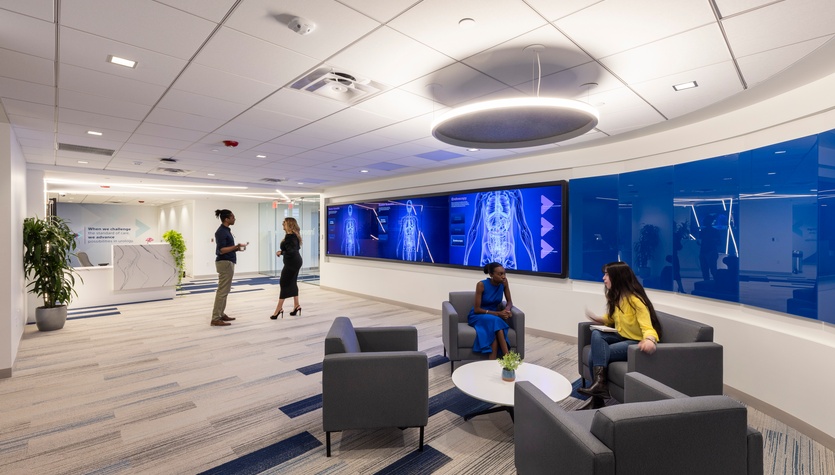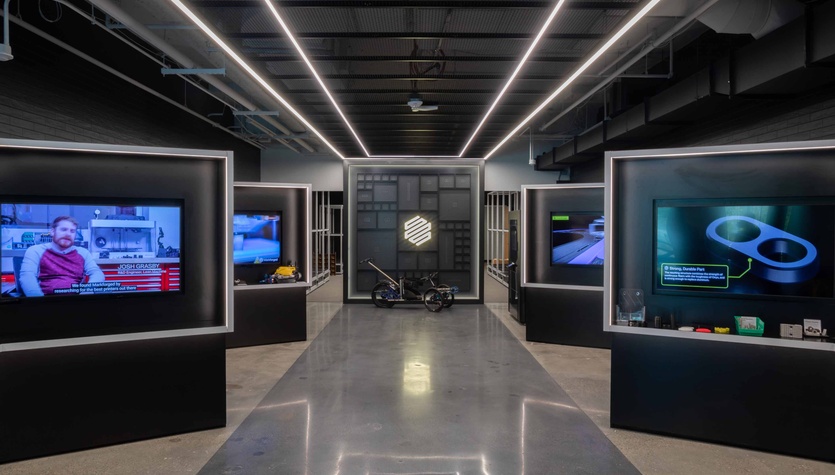Sonos
Owner:
C-3 (OPM)Architect:
IA | Interior ArchitectsScope:
New Corporate HeadquartersLocation:
Boston, MA
Sonos, a maker of wireless hi-fi systems and audio components, relocated their headquarters. The 120,000 square foot workplace is highly innovative and flexible. Highlights include training and conference areas with video capability, laboratory areas, as well as uniquely designed user experience and listening rooms.
Careful attention was paid to ensure the space offered complete flexibility for the different types of work taking place. Traditional offices were eliminated and an open workspace was designed as a way to connect the various departments and to enhance collaboration. Given the nature of the firm’s work, a significant focus was placed on the sound quality within the space. Display vignettes were set up throughout the offices to offer the ability to listen, test, and engage the brand’s products. Acoustical walls, doors, isolated slabs, and hard lid ceilings were used above a soft lid drop ceiling to provide enhanced acoustical isolation.


















