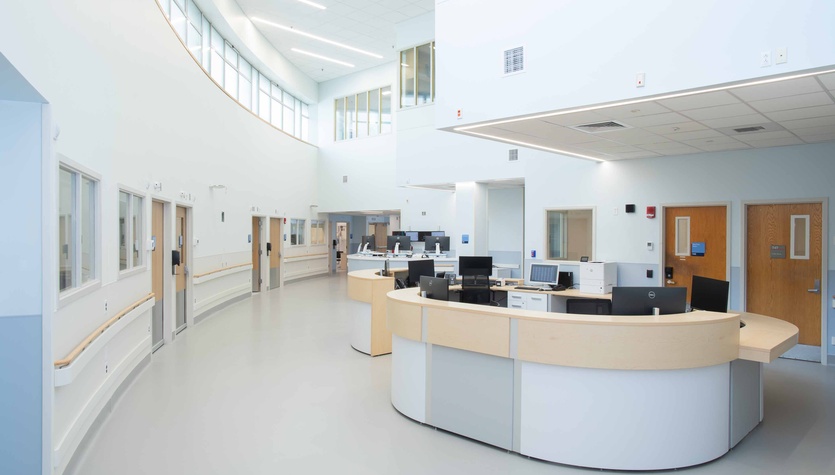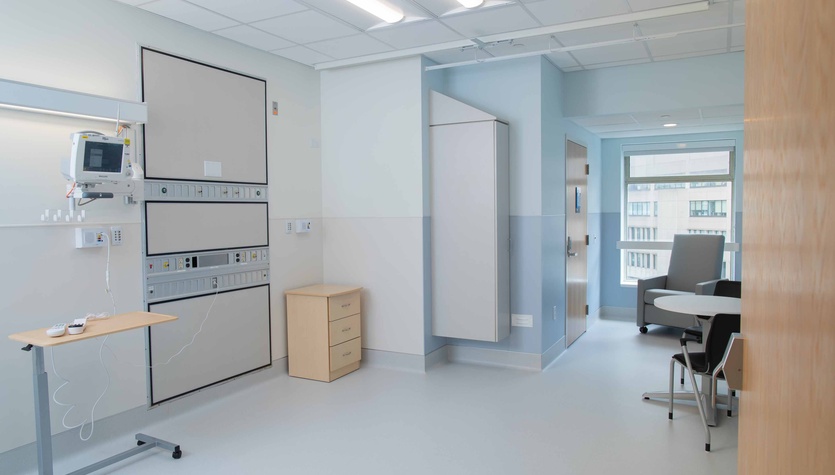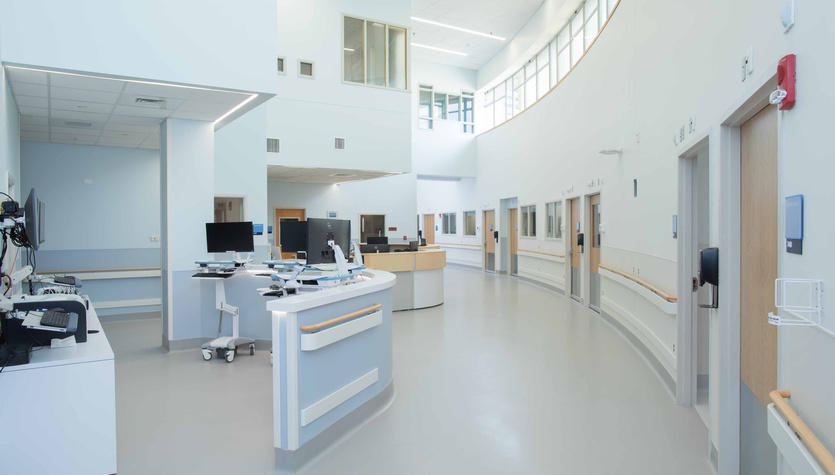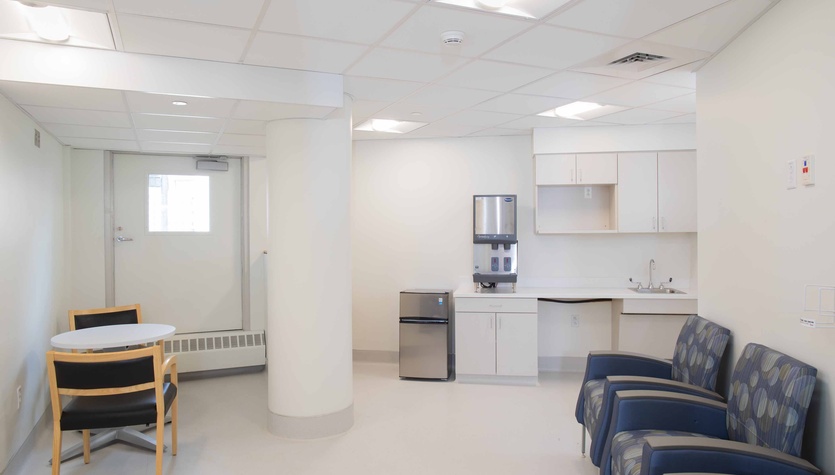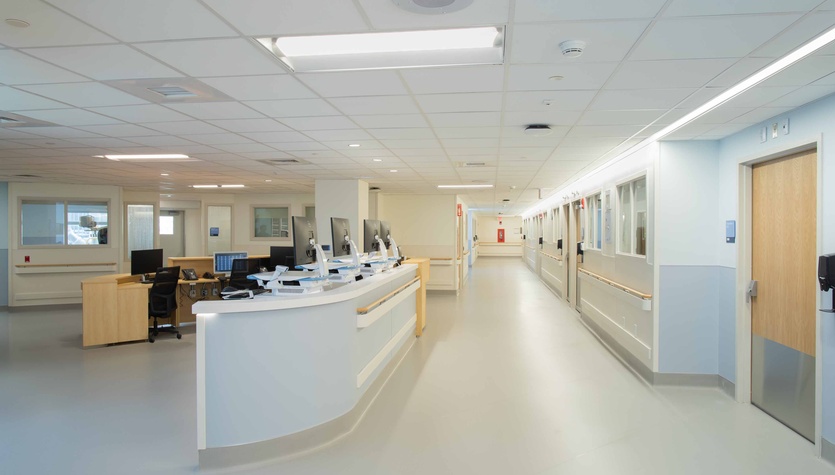Tufts Medical Center Floating 7
Owner:
Tufts MedicineArchitect:
TERVA Design SolutionsScope:
RenovationLocation:
Boston, MA
Columbia collaborated with TERVA Design Solutions to convert an existing Pediatric Medical Surgical Unit into an Adult Medical Surgical Unit located on the seventh floor of an existing inpatient/outpatient building known as the Floating Building. The project helped the Hospital serve their expanding
adult population surrounding the hospital.
The goal of the Floating 7 renovation project was to upgrade the unit to meet the hospital’s standards and requirements for an adult unit. As part of the project, a new rooftop air handling unit was installed to service the space, and a 14,500 square foot future Intensive Care Unit on the 6th floor.
The 17,600 square foot area contains 28-beds along with new nurses' stations and support spaces. Six of the rooms were made into required pressurization rooms to service patients with airborne illnesses. The remaining 22 rooms have dual-bed functionality, providing flexibility for surge census planning.
Finishes and infrastructure were replaced throughout the space including all new air distribution systems, information technology wiring, floors, ceilings, and wall finishes. A new IT closet was built to service patient monitoring systems and hospital infrastructure needs.

