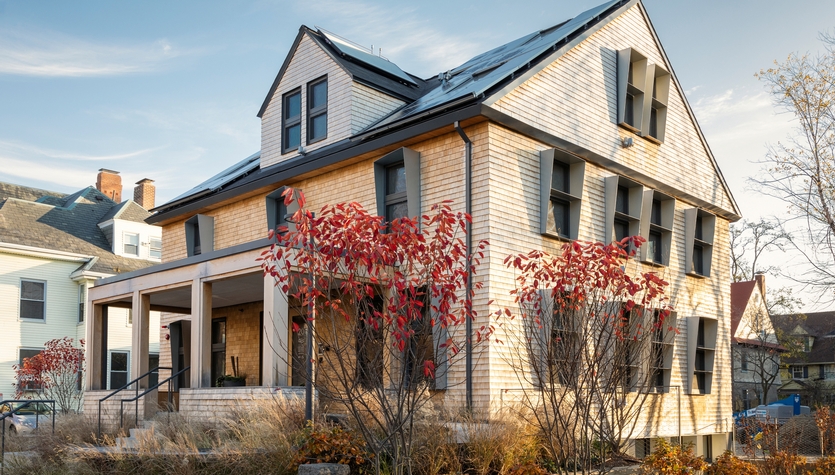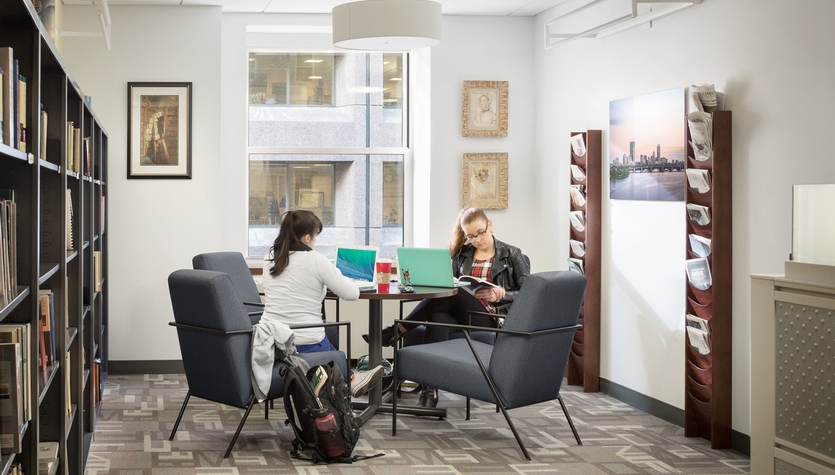Tufts University - Biology Collaborative Cluster
Owner:
Tufts UniversityArchitect:
CannonScope:
Renovation and Fit-out of Laboratory and OfficesLocation:
Medford, MA
The LEED Gold Biology Collaborative Cluster project at Tufts’ 200 Boston Avenue facility created integrated space for 70+ researchers. Bringing together experts in genome research and other cross-disciplinary fields of discovery, this 23,000 sf space contains a number of flexible offices and laboratories.
Sophisticated laboratory areas are comprised of environmental, tissue culture, radio isotope, and fly rooms. Seminar rooms with multiple offices, as well as conference and meeting rooms were included. Key building features included custom movable laboratory benches and a new mechanical system using chilled beam technology. Extensive systems were necessary for the distribution of lab gasses, as well as an emergency shut-down for laboratory systems.
Utilizing BIM technologies, the project required careful coordination throughout construction. As most of the building was occupied by other biomedical researchers, adjacent laboratories and offices were kept in operation throughout construction of the Bio-Cluster project.
Since 1998 Columbia has been working on the Tufts campus, completing over $40 million in a number of renovation and new construction projects to-date.
LEED Level
- Gold
















