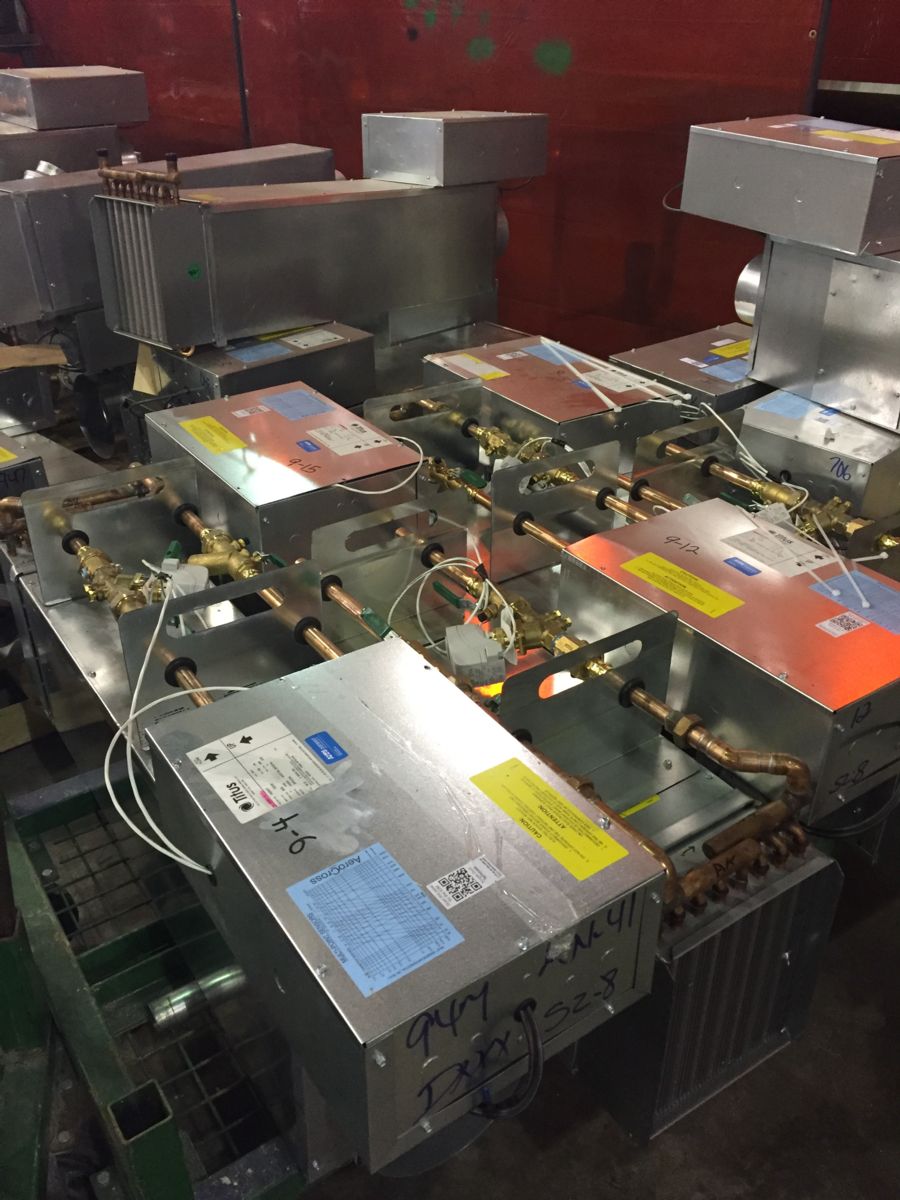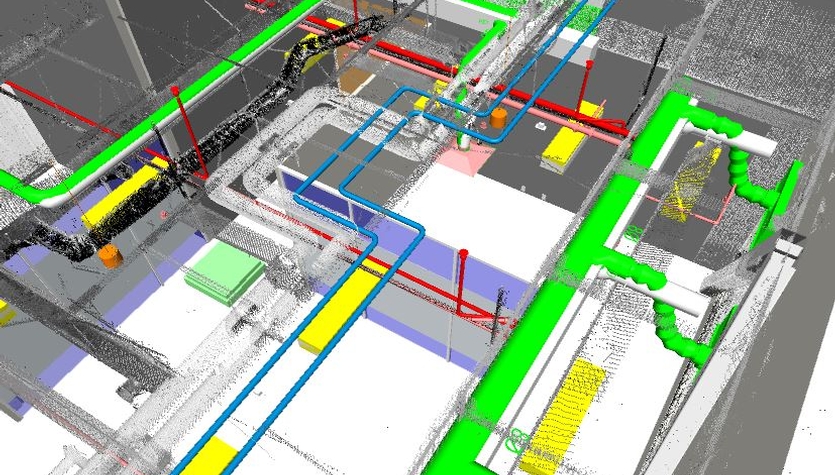Spotlight On... Trends in BIM
January 18, 2017 | Author: Meghan O'Connor
Building Information Modeling (BIM) has only grown in relevance and accessibility over the past few years. Columbia’s Director of Virtual Construction Siggy Pfendler spoke about several recent trends in BIM at a New England Real Estate Journal panel presentation last August. She covered a variety of ways in which creating models benefit the entire project team, from solving coordination problems in the design stage to providing information-packed manuals to end users. Siggy emphasized BIM’s ability to encourage and extend communication between project team members: a model allows a designer’s vision to be more clearly represented, the general contractor to fix issues before they become a problem in the field, and give the owner/client the opportunity to see a more realistic version of their space, enabling them to make more informed decisions earlier on.
Visualize This
One of the most prevalent uses for BIM is as a visualization tool in the early stages of a project. A 3D Site Logistics Plan, for example, allows all team members to visualize not only the final outcome of construction, but also the process that will be necessary in order to achieve it. Columbia uses 3D logistics plans for proposals on a regular basis to communicate our plan to the owner quickly and easily. Laser scanning is a tool that can capture reality for viewing and reference on a computer. Columbia is using laser scanning more and more frequently to understand existing conditions for both design purposes and coordination purposes. The ultimate method for envisioning a product ahead of time is Virtual Reality, which allows team members to explore their space before it is even constructed. Wearing virtual reality glasses allows people to “walk around” a virtual space, seeing the design in three dimensions and even interacting with it. Owners and clients find this extremely helpful, as they can virtually try out a variety of design options without wasting any materials or labor. When time to create and review these models is allotted, significant time and money can be saved during physical construction, as decisions have already been made and potential problems have been solved and become non-issues.
Long Term Benefits

Besides the many preconstruction applications for BIM, it can also be utilized both during and after construction to offer long term benefits to end users. Total Station Point Layout is a tool that utilizes laser scanning to transfer points from a model into a real space in order to lay out material locations ahead of time. This is a faster and more accurate way for trades to coordinate their installation points within the model and then transfer that plan directly to the field. Using BIM to coordinate systems for prefabrication, the process of building components offsite, both expedites and enhances the construction process. Prefabricated components can range from runs of ductwork to entire apartments! Generally, MEP systems are extremely well suited for offsite prefabrication, promoting safety by decreasing the amount of overhead work and minimizing onsite labor. Owners and end users will benefit from an increase in quality – when assembled before installation, the components are accessible from all angles and are tested and inspected prior to installation, making on-site inspections more of a double check. Thanks to Columbia’s robust coordination process, our subcontractors use Total Station Layout and do quite a bit of prefabrication on most of our projects.
Pushing the use of BIM one step beyond construction is creating user friendly BIM models for owners to reference when construction is done. This model will serve as a facilities management manual containing easily accessible information on equipment specs and locations, as well as a helpful diagnostic tool when troubleshooting. A major component of this process is educating owners on what is available and how they will be able to use it, so that contractors can create a product that the owner can successfully utilize. Columbia will provide BIM deliverables for Facilities Management use on two projects that are currently in progress, in the hopes of assisting building owners long after the last worker leaves the site.

