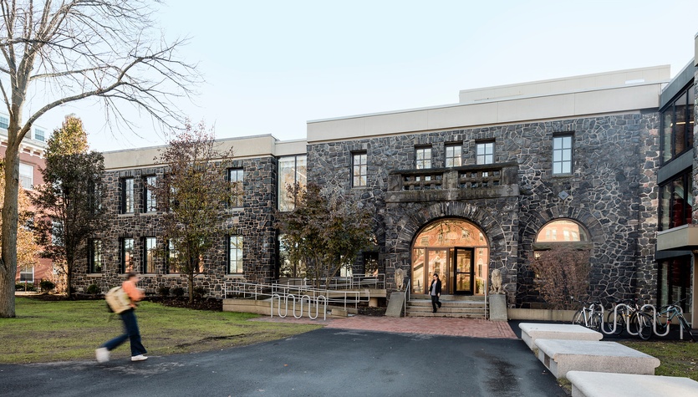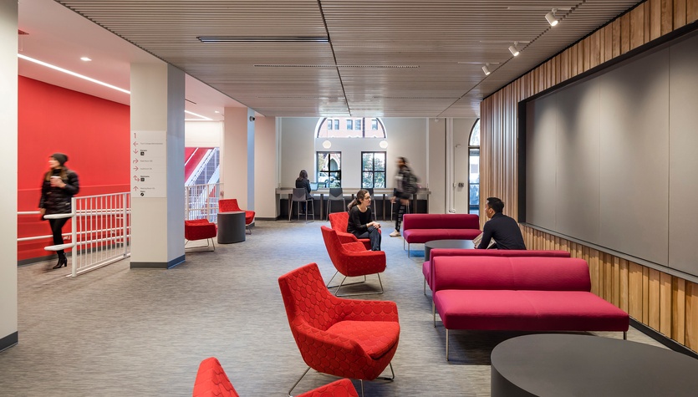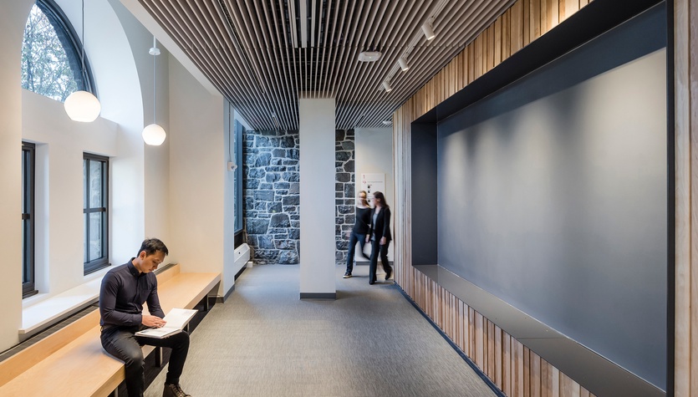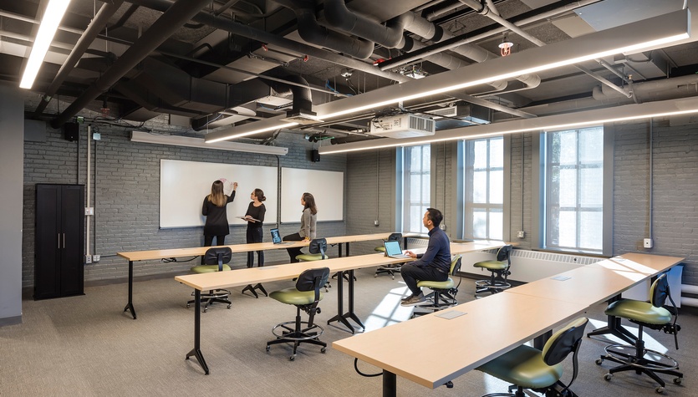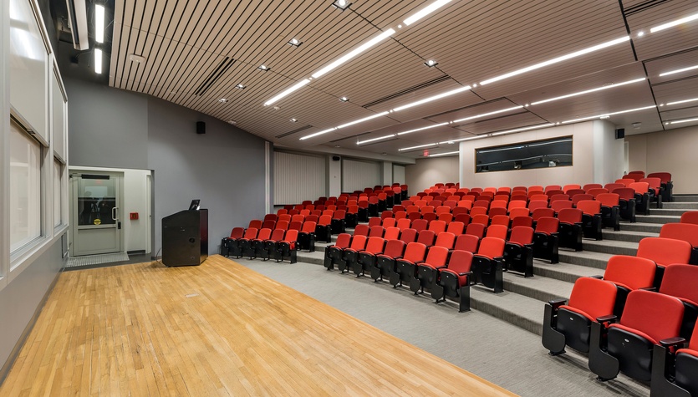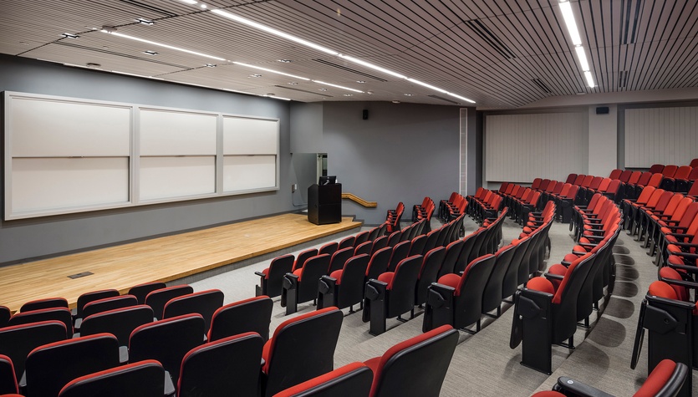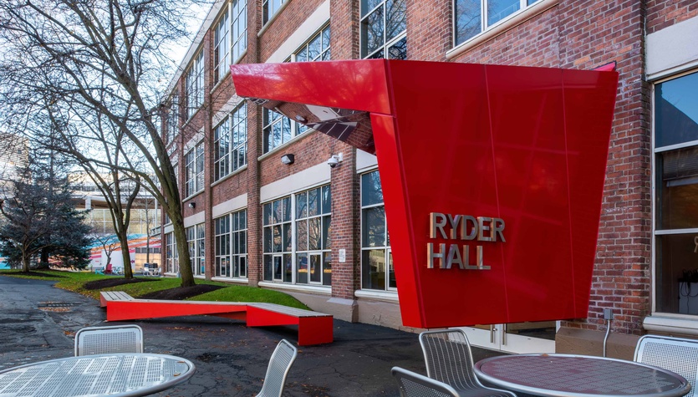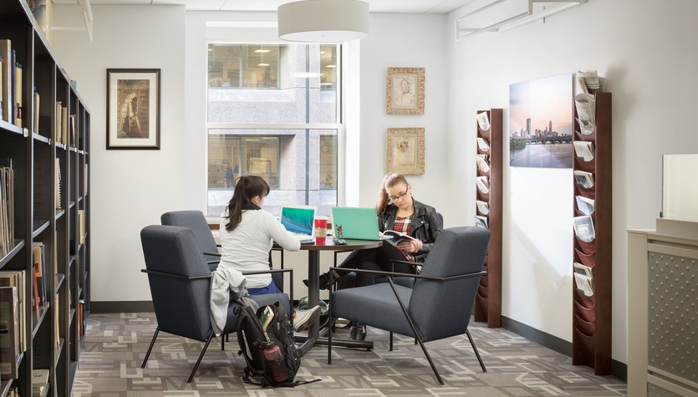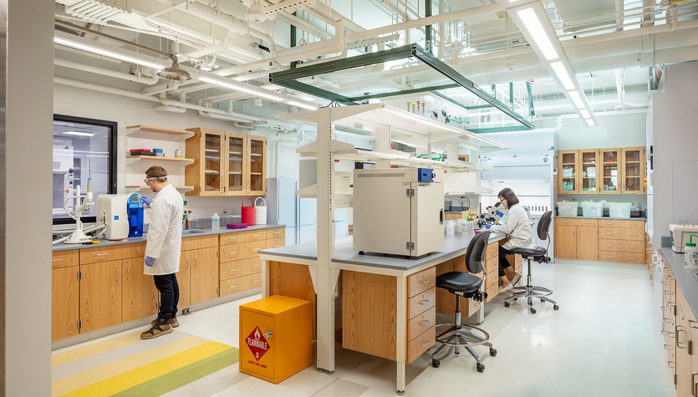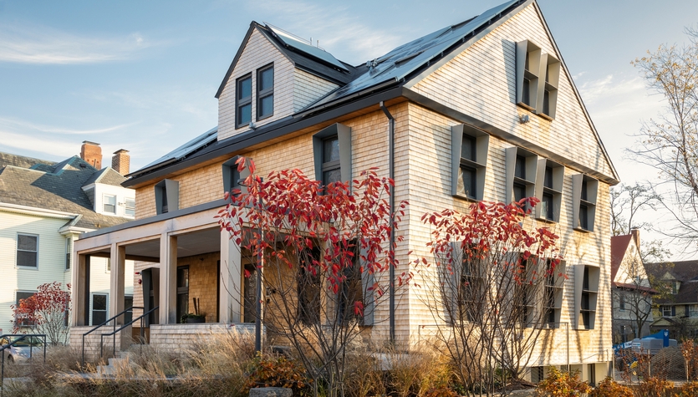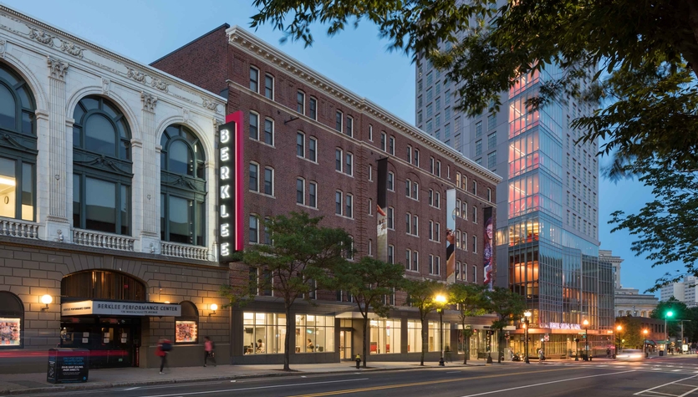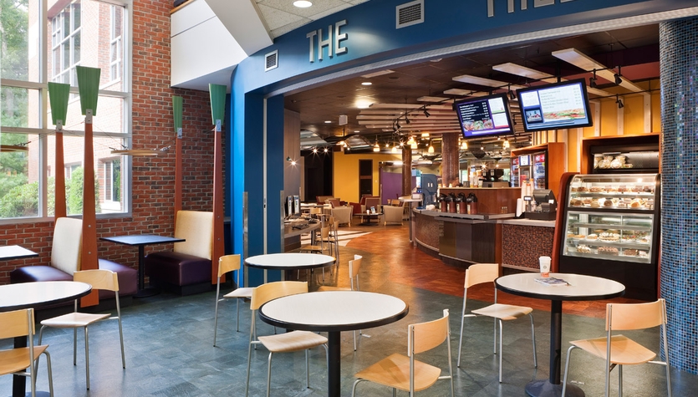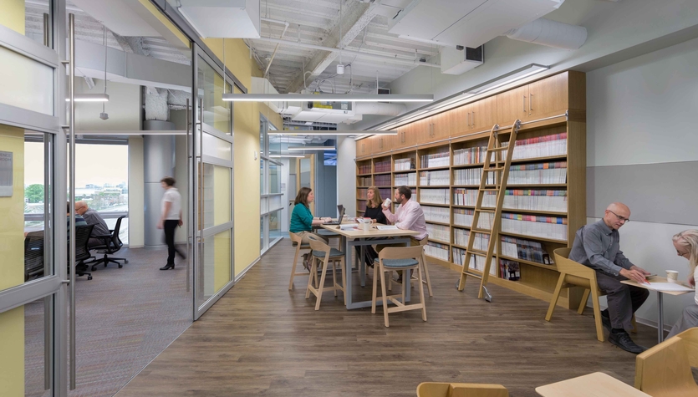Tufts University - Barnum-Dana Hall
Owner:
Tufts UniversityArchitect:
Studio EneeScope:
$10 Million RenovationLocation:
Medford, MA
$10 million, phased renovation to this 54,000 square foot two building complex that operates as one combined facility. The intent of this project was to address building deficiencies and repurpose the space to accommodate other programs. The project entails the reuse of vacated research labs, teaching labs, offices, and support space to create a lively, easily navigated, cross-school academic environment. This required significant modifications to the building infrastructure, building wide sprinkler system and mechanical and electrical systems. Window components and accessibility features were also upgraded.
Located in the very center of the Tufts campus, the renovation of Barnum-Dana Hall required a carefully sequenced construction plan. To implement the planning, design, and construction of this project, Columbia worked in a collaborative manner as part of a highly productive team.

